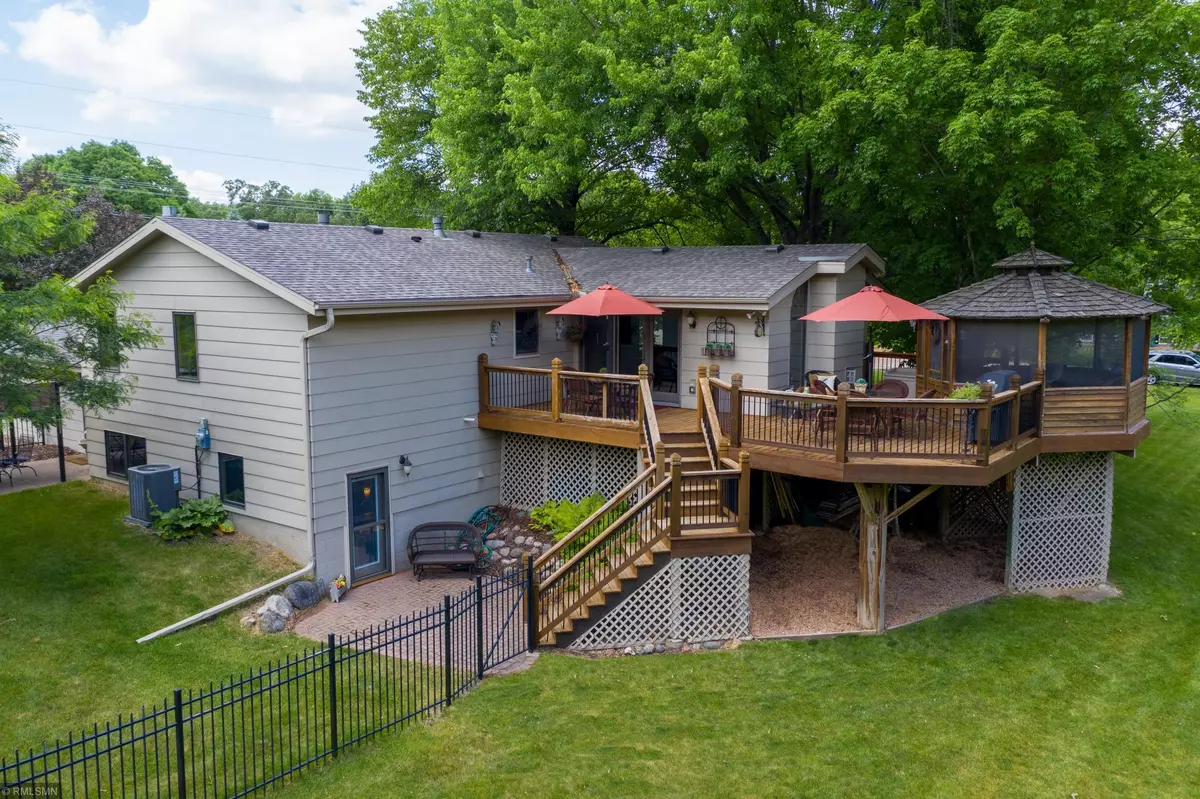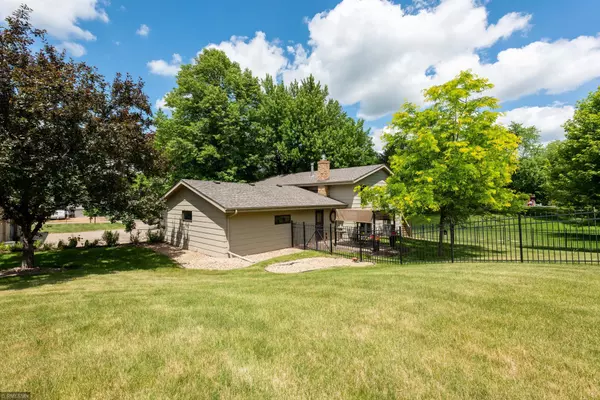$401,500
$375,000
7.1%For more information regarding the value of a property, please contact us for a free consultation.
21427 Meadow LN Corcoran, MN 55340
3 Beds
2 Baths
2,430 SqFt
Key Details
Sold Price $401,500
Property Type Single Family Home
Sub Type Single Family Residence
Listing Status Sold
Purchase Type For Sale
Square Footage 2,430 sqft
Price per Sqft $165
Subdivision Kerbers Rolling Estates
MLS Listing ID 5612592
Sold Date 09/01/20
Bedrooms 3
Full Baths 1
Three Quarter Bath 1
Year Built 1976
Annual Tax Amount $4,191
Tax Year 2020
Contingent None
Lot Size 1.600 Acres
Acres 1.6
Lot Dimensions 187x322x250300
Property Description
MULTIPLE OFFERS RECEIVED - HIGHEST AND BEST DUE BY 1:00 SATURDAY, JUNE 27TH
THIS IS IT ... THE HOME YOU'VE DREAMED ABOUT! In today's world, more people are moving away from the cities, and you'd get the best of both worlds here by being close enough to MANY amenities, shopping and major highways. One owner home which has been meticulously maintained. Beautiful corner lot with a mixture of mature trees and wide-open spaces. New roof, 5-year old Septic System, attached 2-car garage with extra 3-car, heated and insulated garage/shop with water and power, perfect for someone with ALL the toys,tools, boats or extra cars. House shows like a model with many "extras" ... wood floors, heated tiled floors, granite countertops. dual-sided fireplace, wood-beamed ceilings, deck, gazebo, fenced portion of yard and more! Do not discount this home because it's a split-level - the entrance/foyer allows a lot of room to move. You dreamed it? It's here ... WELCOME HOME!
Location
State MN
County Hennepin
Zoning Residential-Single Family
Rooms
Basement Drain Tiled, Egress Window(s), Finished, Full, Walkout
Dining Room Eat In Kitchen, Separate/Formal Dining Room
Interior
Heating Forced Air
Cooling Central Air
Fireplaces Number 3
Fireplaces Type Family Room, Gas, Master Bedroom
Fireplace Yes
Appliance Dishwasher, Disposal, Dryer, Freezer, Water Osmosis System, Microwave, Range, Refrigerator, Washer, Water Softener Owned
Exterior
Garage Attached Garage, Detached, Concrete, Heated Garage, Insulated Garage, Multiple Garages
Garage Spaces 5.0
Fence Other, Partial
Roof Type Age 8 Years or Less, Asphalt
Building
Lot Description Corner Lot, Tree Coverage - Medium
Story Split Entry (Bi-Level)
Foundation 1120
Sewer Mound Septic
Water Well
Level or Stories Split Entry (Bi-Level)
Structure Type Wood Siding
New Construction false
Schools
School District Buffalo-Hanover-Montrose
Read Less
Want to know what your home might be worth? Contact us for a FREE valuation!

Our team is ready to help you sell your home for the highest possible price ASAP







